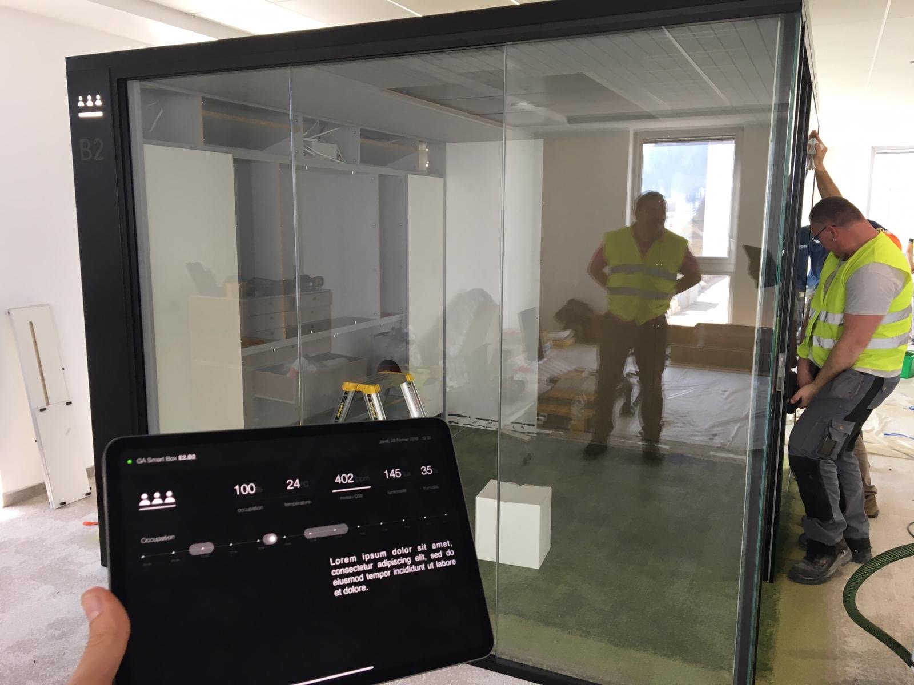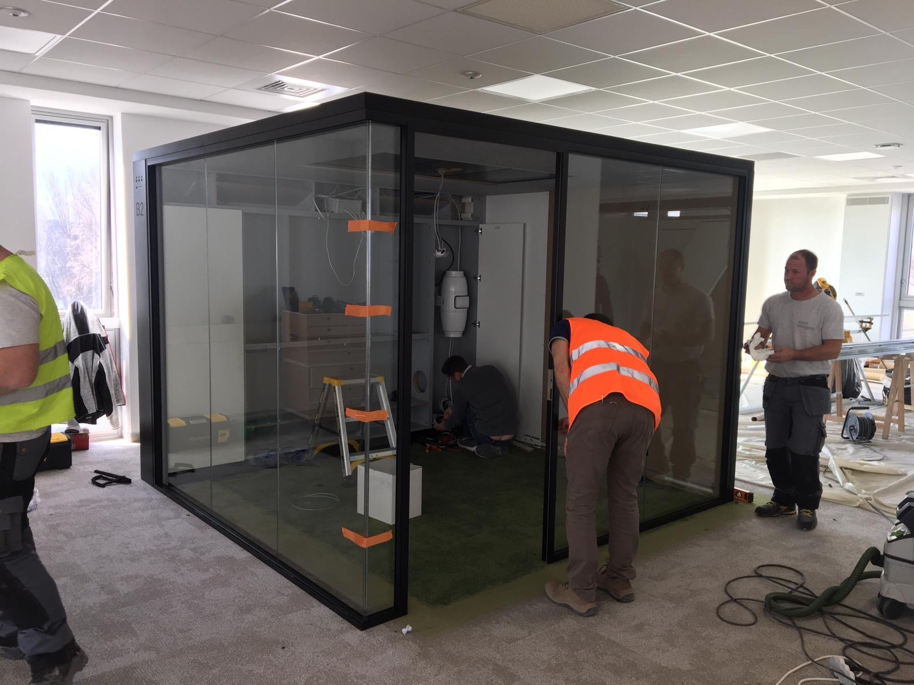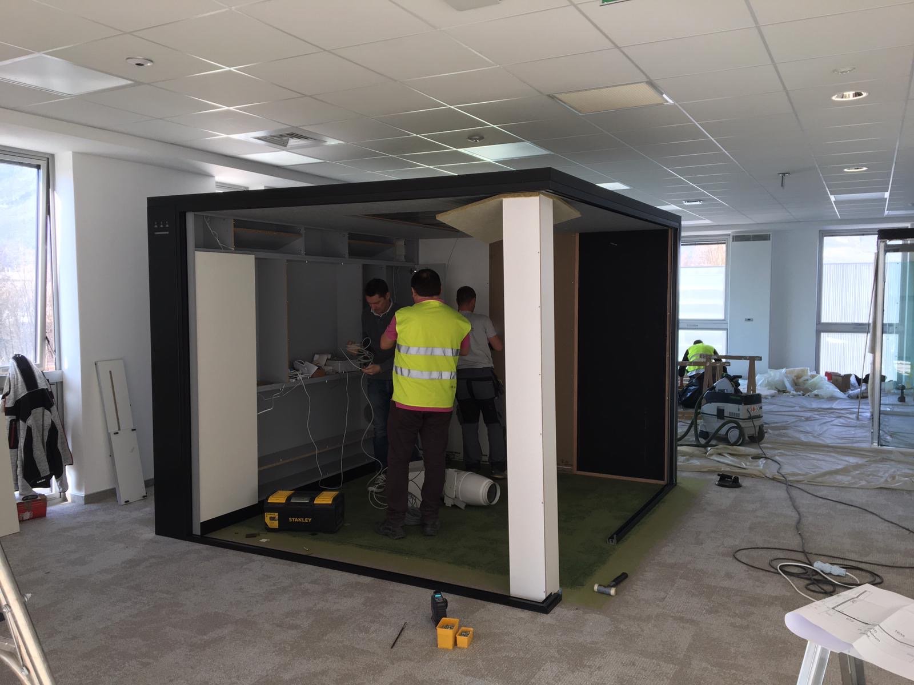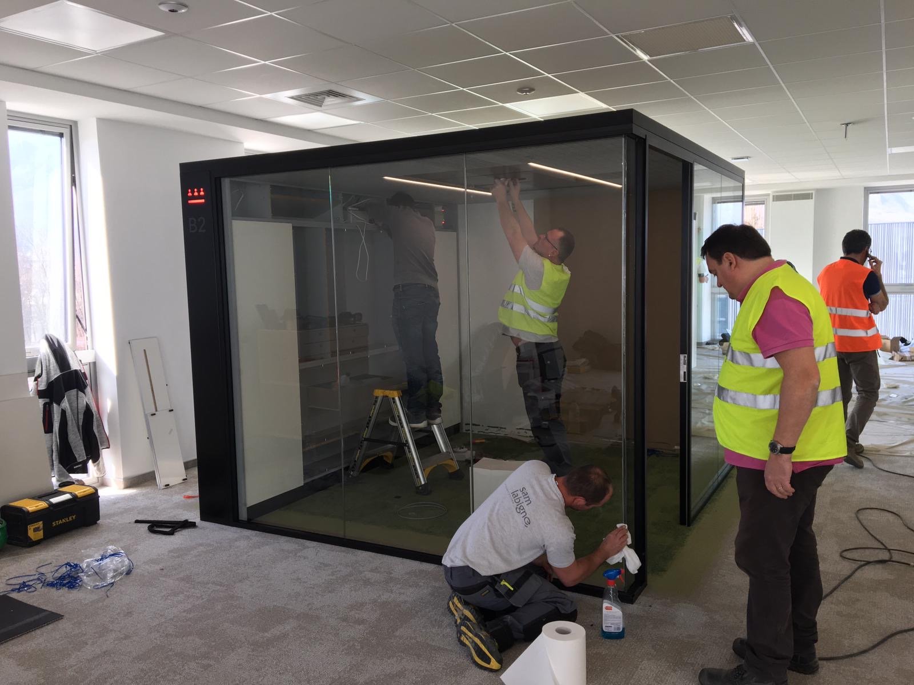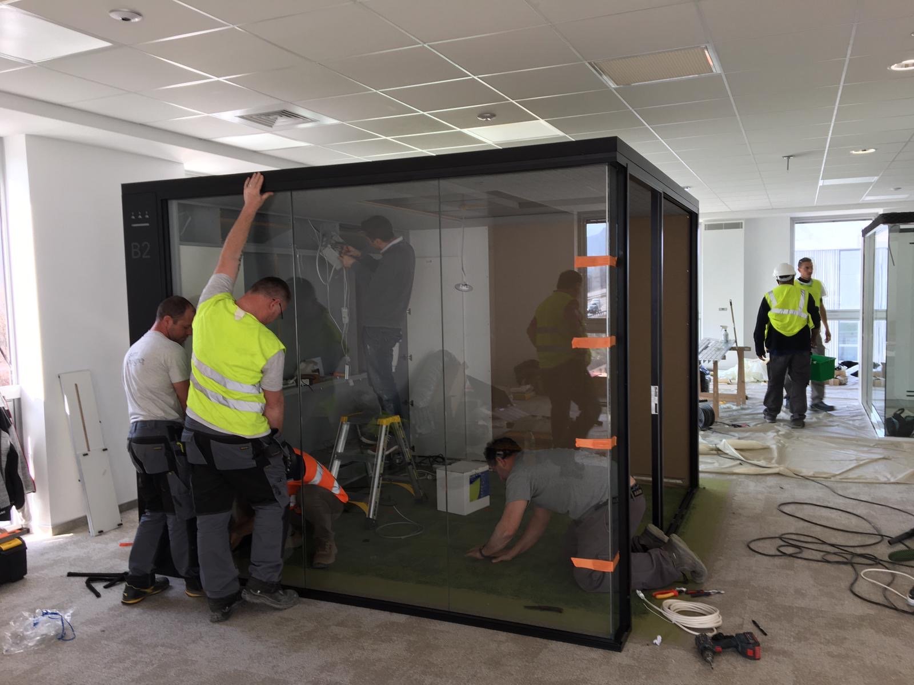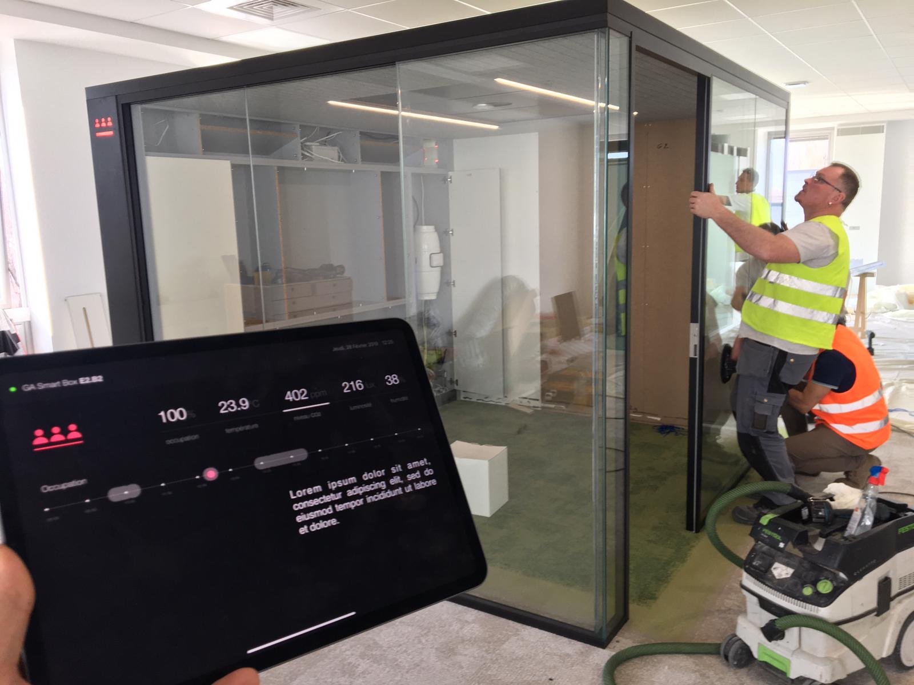
GA Smart Building provides turnkey high-end commercial office construction via large scale pre fabrication. More recently, they have focused on constructing intelligent and sustainable buildings with multilayer imbedded innovative smart sensors to promote efficient energy use and generate a net positive impact.
Designing a meeting box product for GA to compliment their standard open plan office spaces was a core component of their new ‘smart system’ product expansion. Additionally, any new box would need to visually blend seamlessly into new and existing GA buildings, integrate with GA Smart Systems, and adhere to strict noise, air, and light quality standards.
Market research.
As one of core designers on this project, I conducted both market and focused user research to identify constraints to guide the design and evolution of this product.
I determined that there were three primary and secondary factors that would impact the perception and quality of use for a meeting box product in a GA office environment:
Primary
-

Size.
Usable internal footprint would dictate the type of furniture and systems that can be used.
Make it too small and it can only be used by a single user making a phone call or focus work, too large and small groups or individuals are hesitant to use it
-
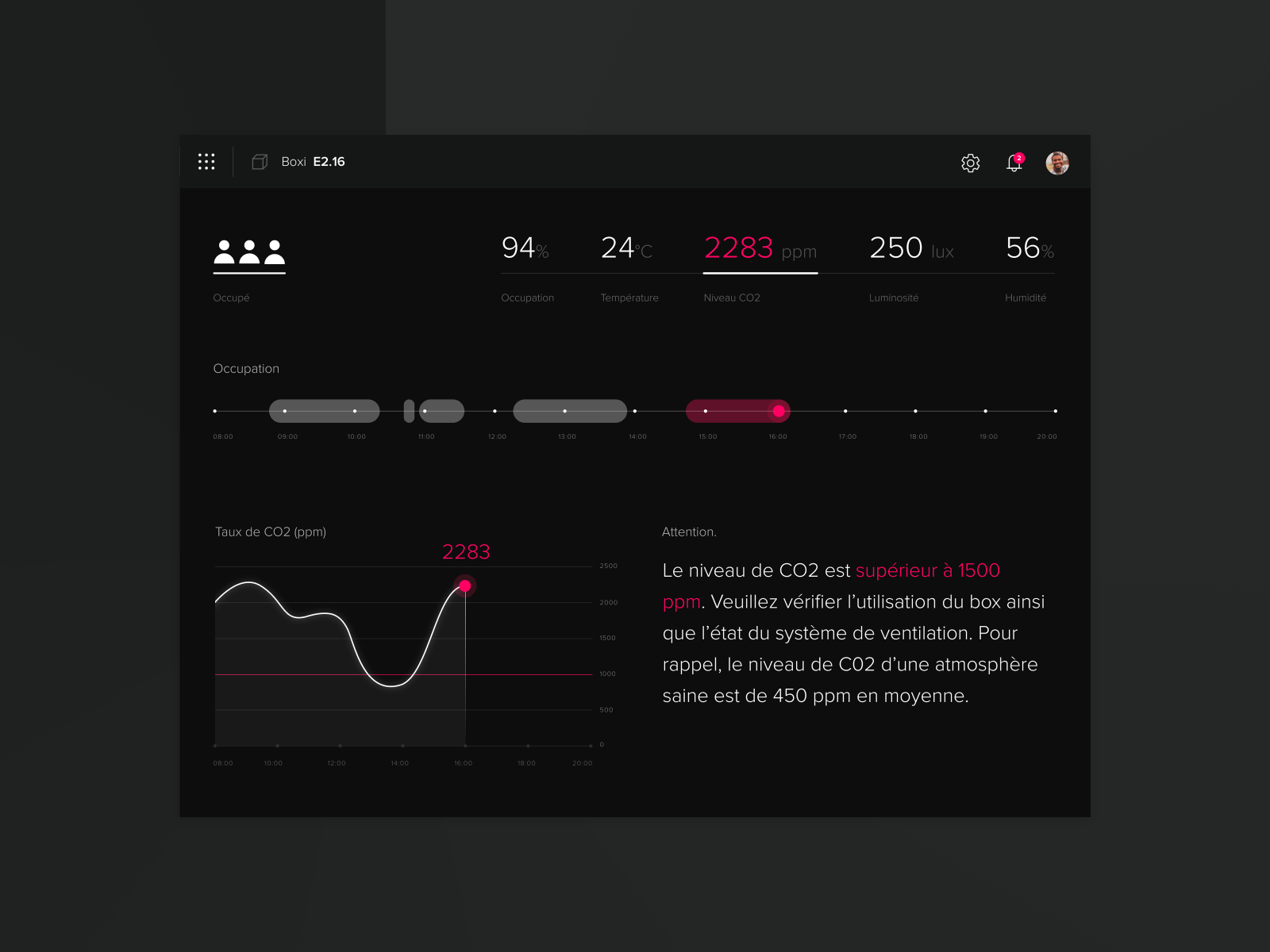
Air & Temperature.
Too often, the air small rooms and spaces occupied by several users can become stale and overheated.
Any product would need to efficiently handle and regulate air quality and temperature for any number of users over both short and long periods.
-

Noise.
Entire open plan office spaces can be sidetracked by a single loud conversation coming from two zones away.
The meeting box would need to filter noise generated externally and internally. An isolated spot for discussions and phone calls or for a chance to escape them.
Secondary
-

Placement & Reservation.
Distributing Meeting Boxes around core zones provides better coverage and can better address impromptu conversations and meetings.
Providing a visual integrated booking or box management system allows uses to plan or see at a glance without needing to physically find a free box.
-

Tech Integration.
Shouting into a coworker’s cellphone on speaker phone is not ideal, nor is crowding 4 people around a single laptop screen for a video call or visual presentation.
Any meeting box would need to have the technical equipment necessary to seamlessly facilitate video conferencing and digital presentations.
-

Look & Feel.
With several alternative products available on the market, any meeting box would need to outpace competitors as the obvious choice.
Using high end materials to provide both function and aesthetic value while maintaining sight-lines ensures the user does not feel trapped within a box.
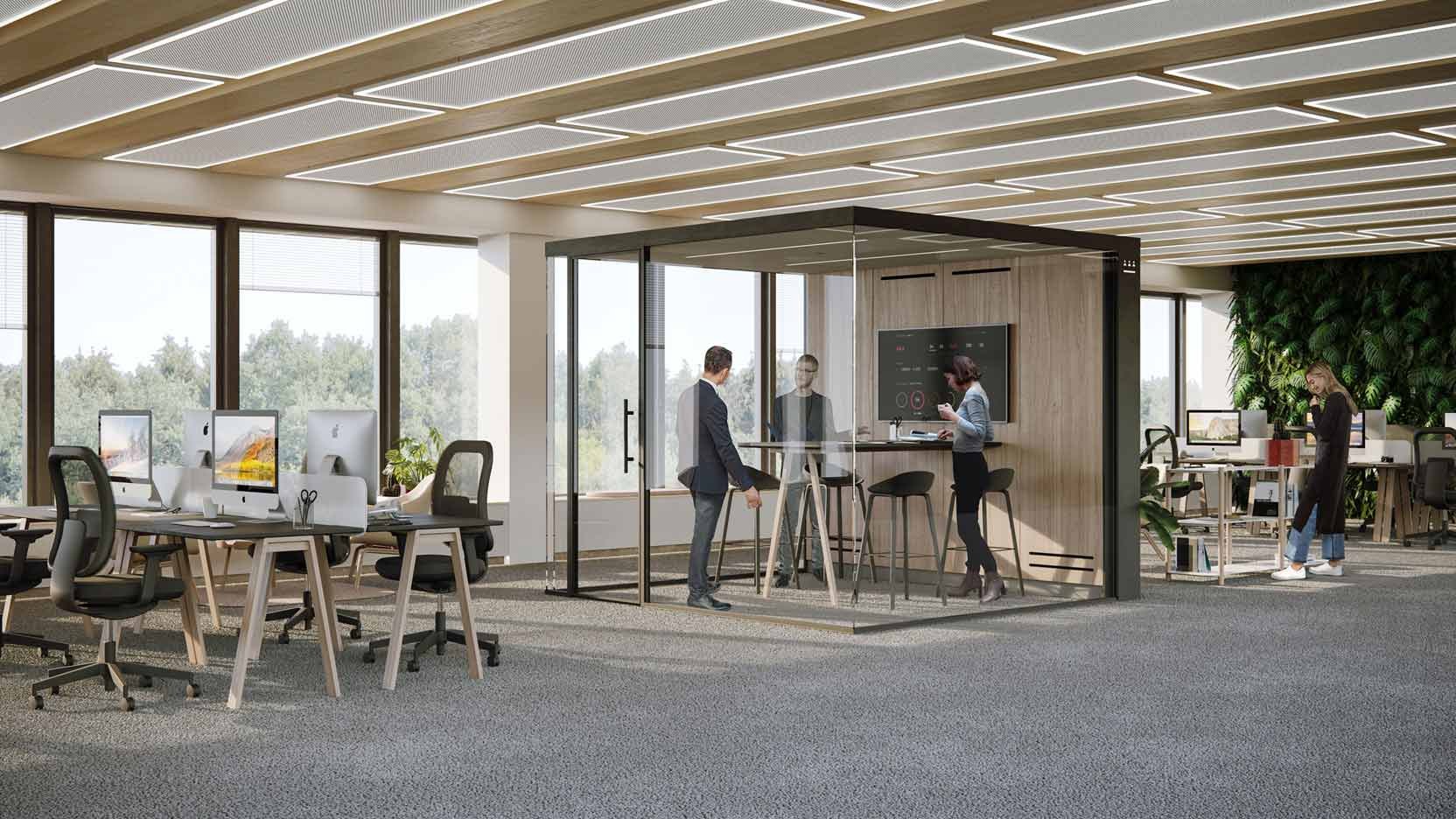
During my time on the project, I developed benchmark research studies, led GA R&D VOC tests, sourced alternative sustainable materials, tested usable floorspace, and selected the integrated technical components. I worked with other designers to establish typical use patterns, best practice guidelines for placement and dispersal, and assisted on development and final technical CAD drawings.
Unfortunately my internship with GA Smart Building concluded before the meeting box product went into full production, but I was given the chance to view the last production prototype with fully integrated systems and tech before my departure.




